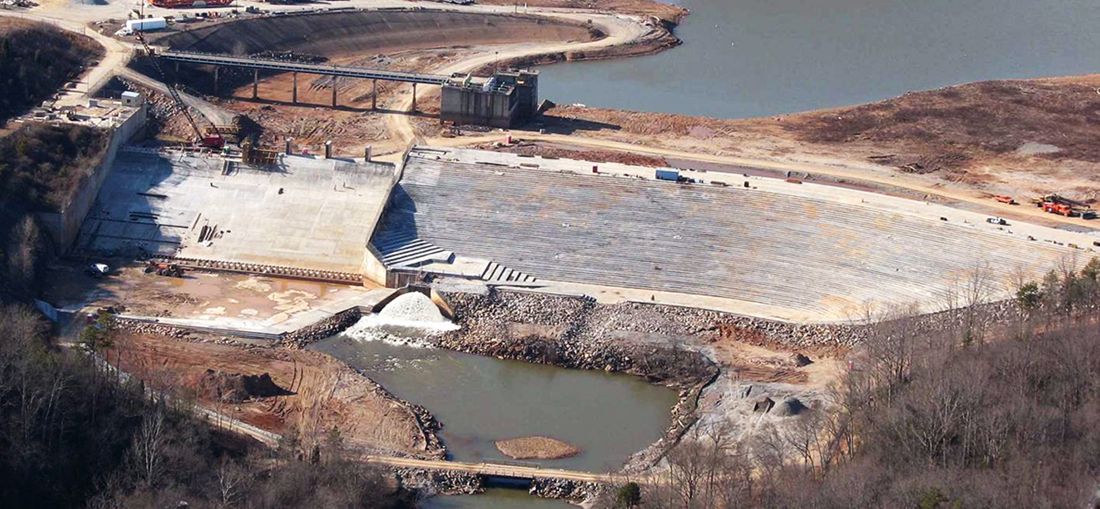Blalock Dam
The Blalock Dam and Reservoir Improvement Project was the overlaying of the existing earthen dam with a layer of roller-compacted concrete, upgrading the existing spillway by furnishing and installing three hydraulically operated crest gates, constructing a new concrete ogee crest, constructing a bridge across the spillway, constructing temporary upstream and downstream cofferdams for flood protection, furnishing and installing a new sluice gate for the intake structure, clearing around the reservoir, and associated electrical and instrumentation.
The entire perimeter of the reservoir required clearing to the new reservoir elevation. The access was extremely limited and access roads had to be established throughout the reservoir. The quantity of mass concrete was in excess of 3500 cy and was produced with an onsite batch plant. Thalle performed all structural concrete construction and produced the concrete with its own onsite batch plant. The mass concrete placement was in the replacement of existing spillway slabs, construction of stilling basin chute blocks, and concrete ogee crest, concrete abutments and pier sections. The project also required the installation of a new 108 in by 108 in cast iron sluice gate. The installation required the removal of existing trash racks and the installation of gate stems, stem guides and actuators. Thalle self-performed all work on the installation of the gate structure. The differential head on the gate structure was 60 feet. Thalle constructed a cofferdam and dewatered the intake to perform the work in the dry. The ogee crest area had three hydraulic crest gates. Each gate was 35 feet in length and 6 feet in height.




